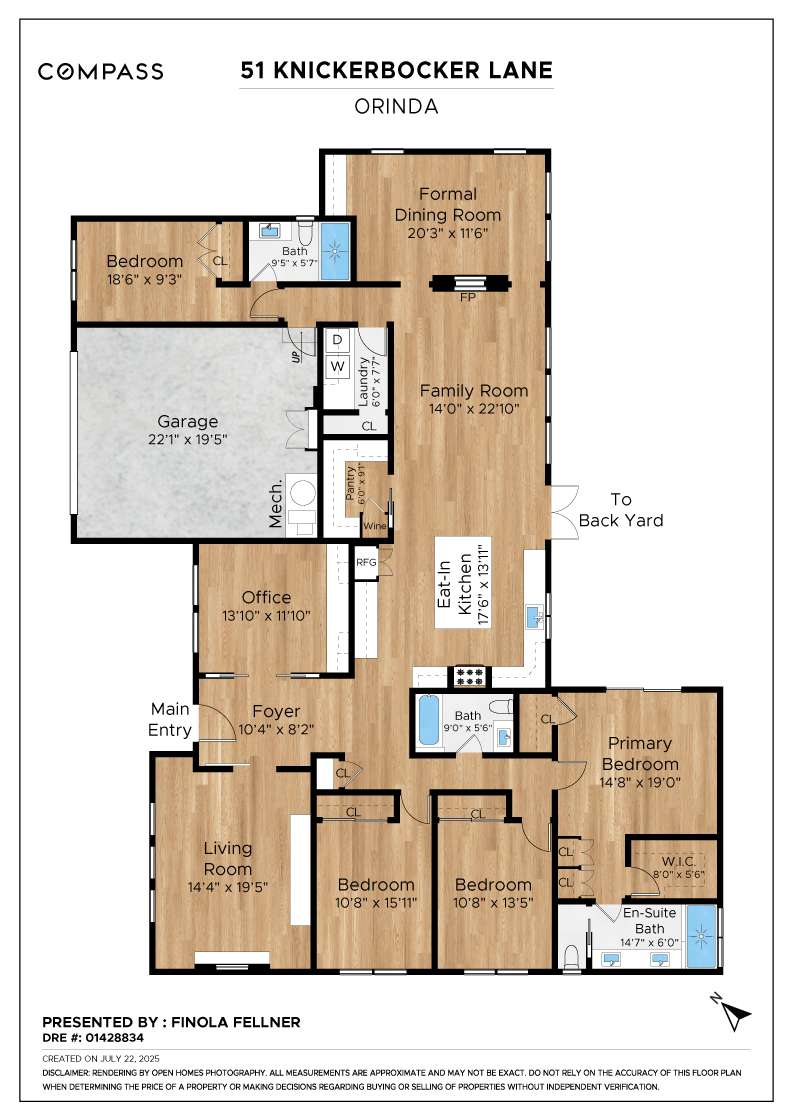Finola Fellner Presents
Modern Luxury & Timeless style
∎
$3,095,000
51 Knickerbocker Lane, Orinda
All Property Photos
∎
Property Details
∎
beds
4
baths
3
interior
2,800 sq ft
51 Knickerbocker Lane, Orinda
Timeless . Casually Elegant . Elevated Chic
Tucked discreetly behind gates and set back from the street, this beautifully renovated single-level 2800+ SF home offers the perfect blend of refined design, luxurious finishes, and relaxed California living. With 4 spacious bedrooms, 3 bathrooms, and separate office; every inch of this home has been thoughtfully curated with high-end materials and
At the heart of the home is the stunning chef’s kitchen, featuring a spacious island with custom-edged marble countertops and seating for six. Premium selections include a Bertazzoni range, Perrin & Rowe plumbing fixtures, Slarve Construction custom cabinetry, and a walk-in butler’s pantry with custom cabinets, open shelving, a Fisher & Paykel wine cabinet, and a door enclosure.
The adjacent light-filled living room showcases a dramatic floor-to-ceiling stone fireplace and vaulted ceilings, oversized picture windows and access to the gardens. The elegant-yet-casual dining room is enhanced by Roman clay wall finishes and a custom beverage center with Calcutta marble, brass accents, and serene garden views—perfect for entertaining or enjoying a quiet moment.
A cozy yet sophisticated family room offers the perfect place to unwind, complete with a fireplace framed by floor-to-ceiling tile, an oversized wall-mounted TV, and blackout shades for movie nights. The adjacent moody designer office features custom cabinetry with open shelving, oversized windows, and pocket French doors for elegance and privacy.
The primary suite is a luxurious retreat with Roman clay walls, a large slider opening to the gardens, a custom walk-in closet, and a spa-inspired ensuite bathroom with Carrera marble, Phylrich plumbing fixtures, and Rejuvenation lighting.
The secondary bedrooms share an updated hall bath with marble finishes, while the private guest suite includes its own chic bathroom with a marble-accented stall shower.
The outdoor spaces are equally captivating. The expansive level lot features a stone paver driveway, lush lawns accented with boxwood hedges, multiple patios, raised vegetable beds, olive trees, and mature redwoods that offer seclusion. With spectacular views of Mt. Diablo and unforgettable sunsets, this garden sanctuary is ideal for entertaining, gardening, or everyday play.
Located just minutes from downtown, top-rated schools, and major commute routes—and only 20 minutes to San Francisco—this one-of-a-kind home effortlessly combines luxury, comfort, and convenience.
Features
∎
51 Knickerbocker Lane, Orinda
General Information:
- Built in 1980 & Extensive Remodel completed in 2024
- Custom Black Metal Entry Gates w MAG Lock
- Marvin Windows & Doors
- Exterior Paint: Coastal Fog, BM
- Interior Paint: White Dove, BM
- Wide Plank Engineered Hardwood Flooring
- Smooth Wall Finish & Roman Clay Plaster
- Custom Window Treatments & Roman Shades: Shade Store, (Luxe Linen)
- Security System: Nest camera systems -hard wired power - Wifi remote access.
- Wifi booster system to optimize connectivity throughout home.
- Audio Visual: AV wiring for WIFI, stereo and TV integration
INTERIOR:
Living Room (adjacent to kitchen)
Vaulted Tongue & Groove Ceilings
Created Archways b/w Dining & Living Rooms Fireplace: Double-sided Birch Log, Solas
Floor to Ceiling Fireplace Facade: RoughCut Nationwide Stone
Kitchen
Vaulted Tongue & Groove Ceilings Custom Cabinets: Slarve Construction
Marble Countertops, Backsplash & Shelf: Calcutta Vagli w Custom Edge Cabinet Hardware: Rejuvenation
Plumbing Fixtures: Georgian Era, Perrin and Rowe Sink: Fireclay Workstation
Pot Filler: Georgian Era Bridge, Perrin and Rowe Appliances: Fisher & Parker
Refrigerator: Fisher & Parker Range: 36” 6 Buner, Bertazzoni Hood: Zephyr w/ Custom Surround
Pantry
Custom Cabinets: Slarve Construction
Marble Countertops & Backsplash, Calcutta Vagli w Custom Edge Integrated Column Wine Cabinet, Fisher & Paykel
Stone Flooring: Porcelain Pierra Nueve
Appliance Garage: Full Size Double Door Cabinet
Dining Room
Custom Cabinets: Slarve Construction Wall Finish: Roman Clay Plaster
Quartzite Countertops, Backsplash & Shelf: Splendido Beverage Center: by Wine Enthusiast
Electrical Upgrades
Cabinet Hardware: Rejuvenation Lighting: Visual Comfort
Family Room
Cabinet Hardware: Rejuvenation
Floor to Ceiling Fireplace Facade: Custom Tile (2020)
Primary Suite
Wall Finish: Roman Clay Plaster
Custom Window Treatments: Shade Store
Primary Bath
Cabinets - New Paint
Cabinet Hardware: Rejuvenation Countertops
Sconce Lighting
Additional Bathrooms
Cabinets: New Faces and Hardware Cabinet Hardware: Rejuvenation Sink Faucet: Phylrich
Shower/Tub Fixtures: Phylrich
Accessories (Hooks, Towel Ring/Bar): Rejuvenation
Office
Custom Cabinets: Slarve Construction Pocket Doors: Slarve Construction
Updated Electrical, Cabinet Printer Configuration Lighting: Visual Comfort
Cabinet Hardware: Rejuvenation
Laundry
Flooring - Pierra Nueve Countertop - Rem
*this is for marketing purposes - information provide by seller - buyer to confirm accuracy of the information
walkthrough
Property Tour
∎
Floor Plans
∎

about this
Neighborhood
∎
Finola Fellner
A Lifetime In Lamorinda
Recent Listings
∎
Get In Touch
∎
Thank you!
Your message has been received. We will reply using one of the contact methods provided in your submission.
Sorry, there was a problem
Your message could not be sent. Please refresh the page and try again in a few minutes, or reach out directly using the agent contact information below.
Finola Fellner
Email Us